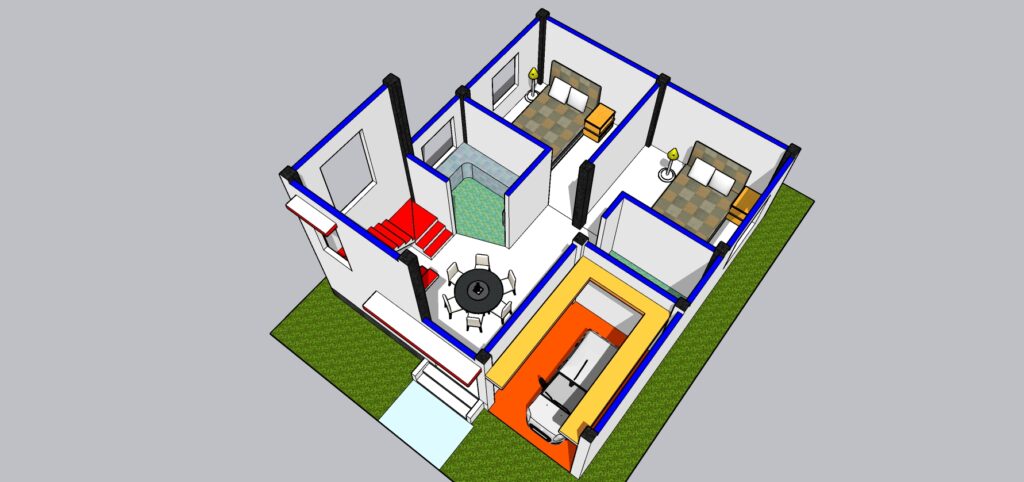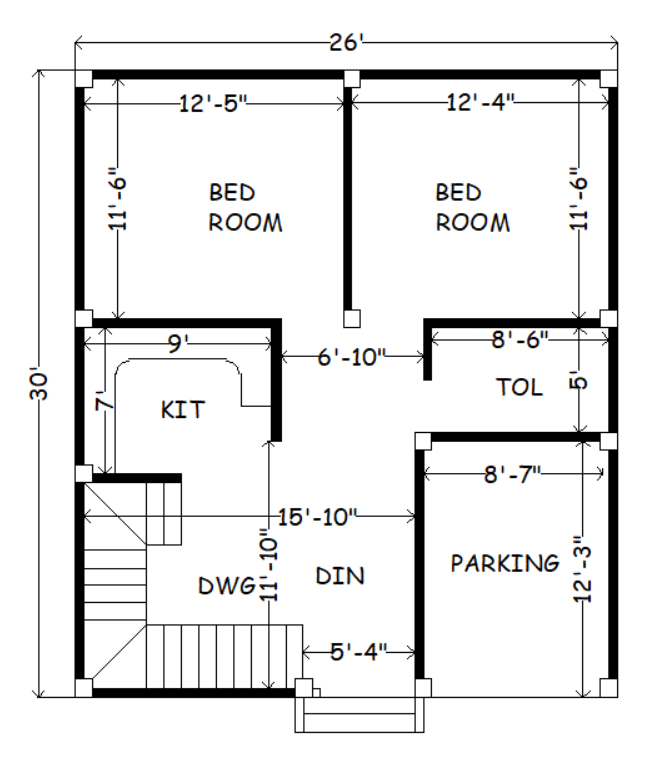26×30 simple best house plan with parking
ideaplanning.com today is going to share with you a beautiful two bedroom house design. You will get one car parking one kitchen another hall room in this house design you can get new ideas to build a 26×30 can get beautiful ideas to build a house.
Tag – 26×30 simple best house plan with parking
Table of Contents

26×30 gahr ka naksha kaise banaye
How much space you need to build a beautiful house design of 26×30 first you can choose the space and then you have to build this kind of house.
Before building the house you may need to contact a good architect or civil engineer to make a good design then you can build such a house in your land if you have 30×40 in which you will get two beds. Room a kitchen a closet bathroom a car parking space dining room with drawing room.
26 30 house construction costing & estimating
How much would it cost to build a house of 26 30 ?
To know the amount of money this house will cost, first we need to know whether we will build the house in the village or in the city.
If we build the house in the city then the cost of the house may be 1500 to 2000 rupees per square feet because the cost of building materials is always high in the city.
If the house is built in the village then the cost is less because the cost of building materials for building the village house is much less. It can cost from 1000 to 1500 rupees per square feet to build this house.
Costing – 26 X 30 = 780 sqft x 1500/- = Rs. 11,70,000/-

26×30 simple best house plan with parking
free pdf file download click here
