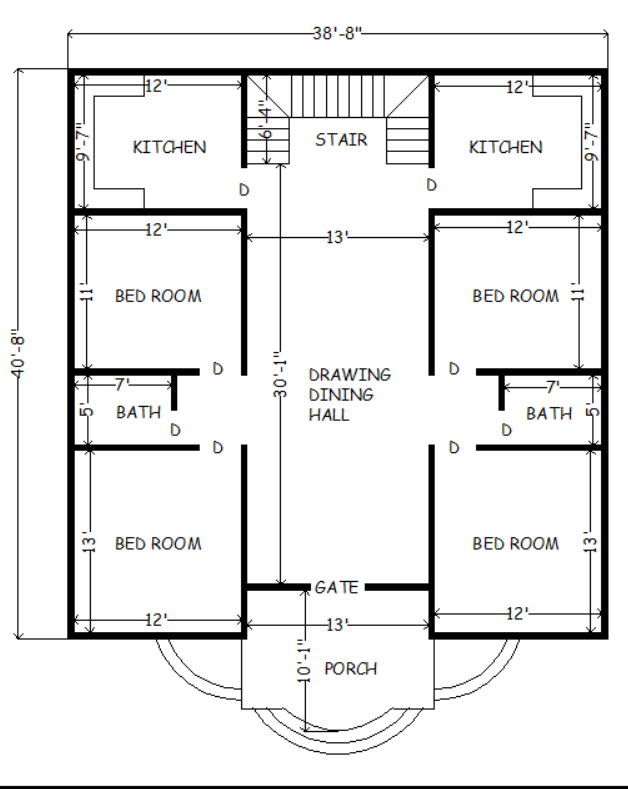good ghar ka naksha best 4 room photo
Today I am going to share with you a four bedroom house design, you can see the design of this house and get an idea how to draw four bedrooms in the house you will build and you can make the house design in such a way that two families can live with it.
You can find out how much space is required to design a four bedroom house with this drawing. If you are designing four bedrooms one kitchen or two kitchens for two families and two bathrooms latrin and a stairwell then your total 1600 square feet space will be required.
Table of Contents

Good Ghar ka naksha Best 4 room Photo details drawings :-
What you can get after building this house is to enter the house first you will find an empty space which you can use as a course enter the house you will find a large drawing dining hall room with two sides two two total four bedrooms.
And You will get two bathrooms Latin at the back of the house you will see a three fold stair room and two kitchens on both sides the design of this house has been made as suitable for two families, if you like it then you can see the design of this house and make it outside.
4bhk 2 family flat design construction costing & estimating
1600 square feet house design can cost you anywhere from 1400 to 2000 rupees per square feet if you build this house with very good home building materials and make it very strong then your cost can go up.
So let’s discuss how much money it might cost to build this house
1600 x 1800/- costing = Rs.28,80,000/-
More details watch youtube channel engineer subhash