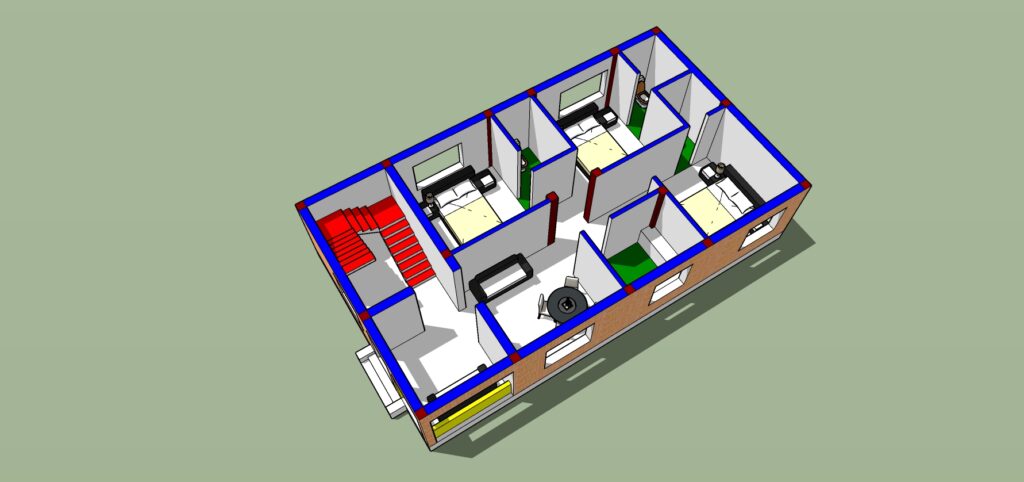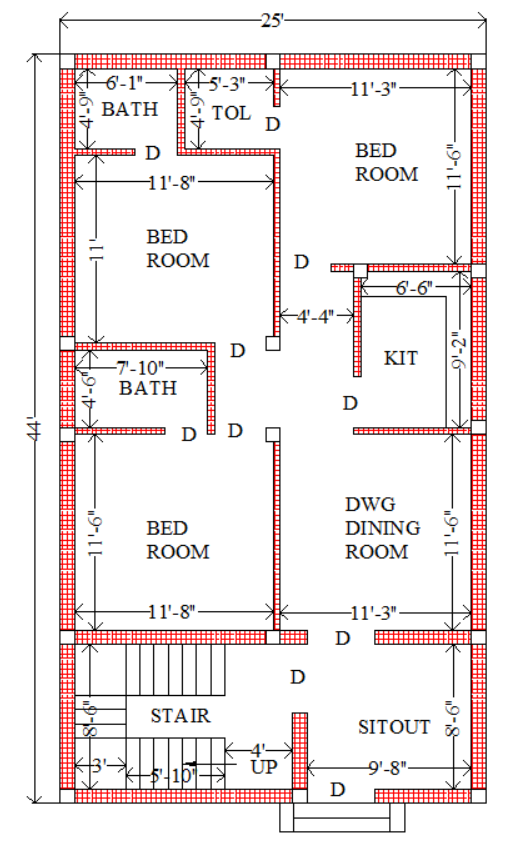25 x 44 luxury best house plan
Ideaplanning.com today is going to share with you a 25 by 44 feet house design. In this house design you will get three rooms and three bathroom toilets along with these rooms there is a kitchen a dining drawing and a drawing area and stair room through this stair room you can go to the roof to improve the front design of your house stair is placed in front of the house and A setting house.

Table of Contents
3bhk house building costing & estimation
Building this house can cost you from 1000 to 1400 rupees per square feet if you want to build this house in the village and if you want to build this house in the city and if the building materials are very expensive then you can spend 1500 rupees. From to 2000 rupees to build this house.
Total Costing = 25 x 44 = 1100 sqft x 1600/- per sqft = Rs.17,60,000/-
25 x 44 luxury best house plan 3d technical details
25 by 44 You will need 30×50 feet of land to build this house. After building this house, first you will find a small living room by entering the house and a staircase on the left.
From the living room you enter the dining drawing room where you can write and use the sofa and dining table. On the left you will find a room with a bathroom and toilet.
Quantity :-
- Steel = 3.2 Ton
- Sand = 1600 cft
- Cement = 600-650 bags
- Mortar = 1000 cft
- Bricks = 18000 pcs
Technical Details :-
- Foundation – 1800 x 1800 x 1800 mm (G+2 Building)
- Tie Beam = 250 x 300 mm
- Floor Beam = 250 x 300 mm
- Cloumn = 250 x 300mm
- Outer wall = 250mm
- Internal wall = 125 mm
- Roof = 125mm TH.
- Parapet Wall = 900mmHT.
- Stair = Trade = 250mm, riser – 150mm, Landing wide-1800x900mm

25 x 44 ghar ka naksha

free pdf file download click here
