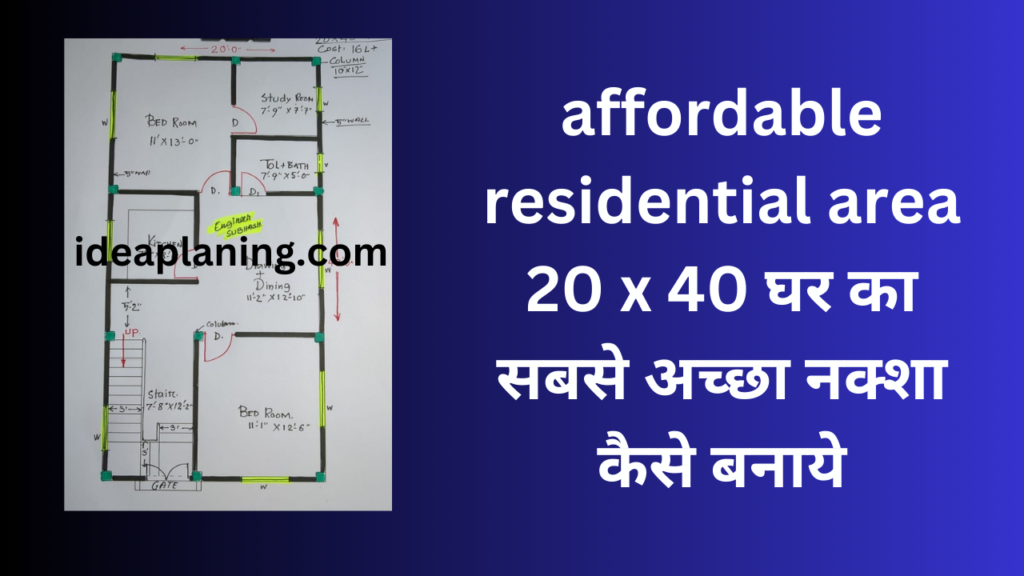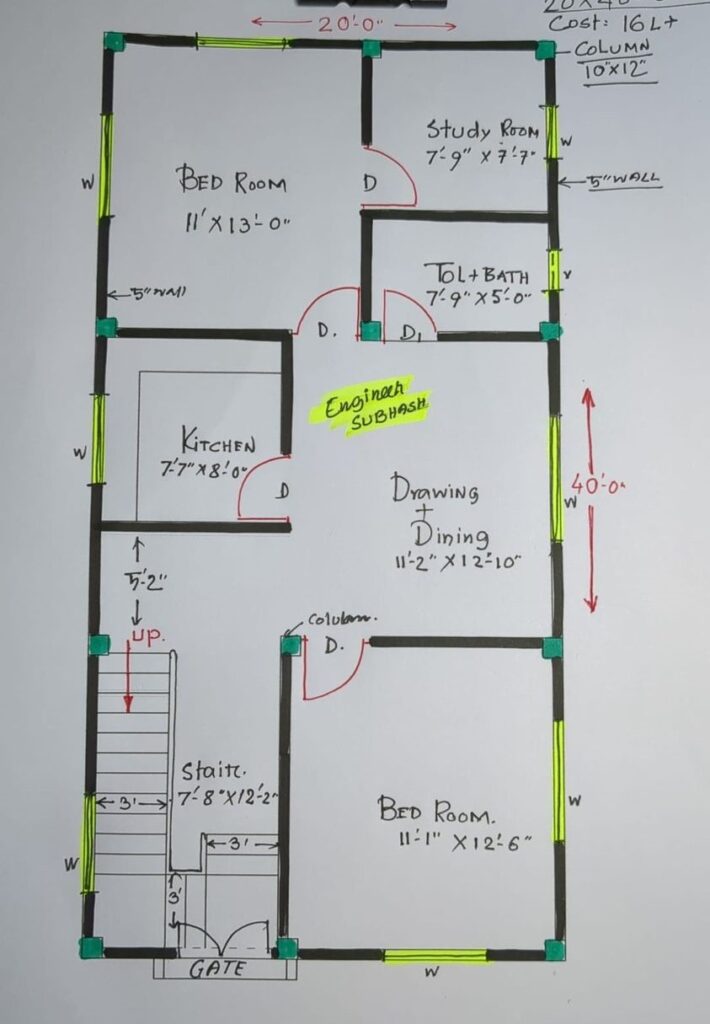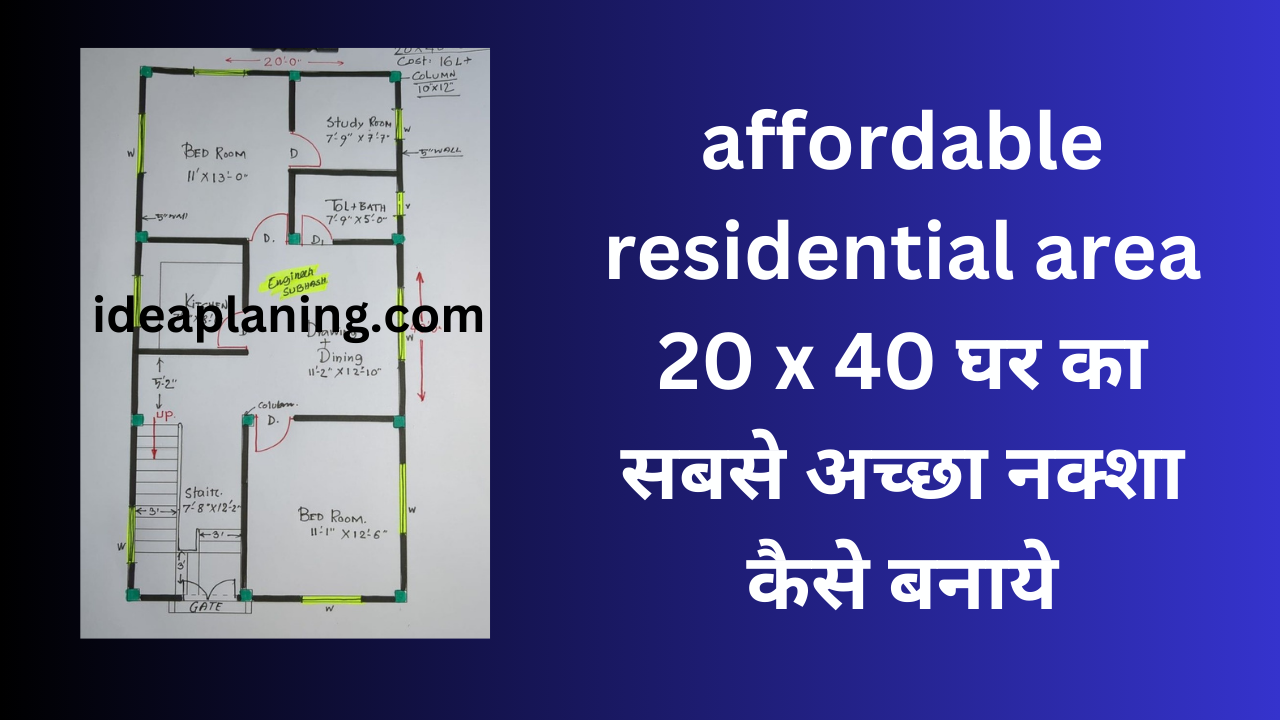best affordable residential area 20 x 40
“best affordable residential area 20 x 40” To build this house you need an area of 800 square feet. If you have more space then you can definitely build such a house very well. Inside the house you have two bedrooms a study room which the kids can use along with a kitchen plus a dining drawing room and the stairwell is at the front you enter thehouse through the stairs under the house.
Table of Contents
20 by 40 house design & construction costing
How much money it will cost to build a house of 20×40 depends on where you build the house. Because the cost of this house depends on the price of building materials, if you build a house from the village side, then if you buy the materials at a lower price and use them at home, the cost of the costing is reduced from 1000 to 1200 rupees per square feet.
Again, if you are thinking of building this house in the city, then your cost may increase because the cost of building materials in the city is very high, so the cost of your house may be from 1500 to 2000 rupees. This cost may be less if you Buy cheap materials and build houses.
best affordable residential area 20 x 40
20 x 40 = 800 sqft x 1500 = Rs. 1,200,000/-

how to make 20 40 house plan ?
Let’s talk about how this house is built for your convenience. First of all, the house is built with a staircase at the front of the house.
After entering the house you will find a dining and drawing room where you can set up a dining table and sofa if you want.
The kitchen is placed to the left of the drawing dining room. From the kitchen, you can enter the dining room and have lunch, dinner and breakfast. Along with it, a closet bathroom has been kept, a room at the back of the house and a small room for children’s study has been made with it.

Building metirials Quantity :-
- cement – 500-600 bags
- sand – 1500 cft
- mortar – 1000 cft
- steel – 2.8 ton
- bricks – 14000 pcs
20 x 40 house design Technical Details :-
- foundation – 1500 x 1500 x1500
- tie beam – 250 x 300
- floor beam- 250 x 300
- roof slab – 100mm th.
- parapet wall- 900mm HT
- outside wall- 125mm
- insidee wall-125mm
- stair – riser-150 mm , trade- 250mm, lnding 900x1800mm
