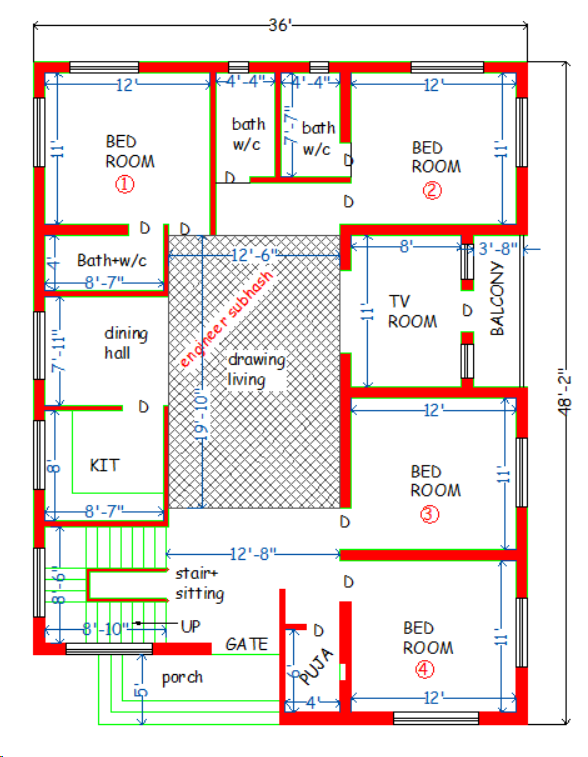best 4 bedroom house plans single story
Sharing with you only “best 4 bedroom house plans single story” in this 4bhk bright house plan you have four rooms with three closets bathroom with a tv room and kitchen a big hall room is placed in the middle of the house design in front of the kitchen there is a hall room where you put the dining table.

Table of Contents
simple 4 bedrooms house plans details
The house design you see is built on a plot of 30 by 48 feet. If you have any such land to build a house then you can take a look at this house map above and think about building a house. Let us share with you some information about this house through which you will know what kind of benefits you can get or get after building this house.

best 4 bedroom house plans single story
After building this house you will see in the design of the house there is a small empty space in the front of the house. Through this space you will enter the house. And after entering you will first see a Tagore house. A room next to this Tagore room and a stairwell to the left are kept in this drawing. Space for dining drawing is kept in the middle of the house.
A total of four rooms in this house are kept in the drawing. Among them three rooms are on the right side of the house and another room is on the left side of the back of the house and in this house the kitchen is placed next to the stairs. Along with the kitchen, there is a dining room in front where you can eat and drink by looking at the dining table.
There are three rooms along with a TV room where you can sit and watch TV and it is in front of the drawing hall room with a closet bathroom. In this whole house you will find a total of three closet bathrooms out of which two closet bathrooms are kept with two rooms.
best 4 bedroom house plans single story costing
best 4 bedroom house plans single story costing I will discuss with you how much money it can cost you to build a house of 1440 square feet. You will get four rooms in this house, so if you build the house yourself, it will cost you 1500 to 2000 rupees per square feet if the house is very well built. You build and make the house look beautiful to those who like it.
Building Construction Costing = 1440 x 2000 = Rs. 28,80,000/-
best 4 bedroom house plans single story technical details :-
- Brick wall – outer wall – 10″ (250mm)
- internal wall = 5″ (125mm)
- Tie Beam = 250 x 350 mm
- Foundation size (G+2) = 1800 x 1800 x 1800 mm
- Lintel = 150 th. rcc lintel
- chajja = 450mm wide
- Floor beam size = 250 x 350 mm
- Cloumn size = 250 x 350 mm
- R.C.C. Roof slab = 125mm th (1:2:3)
- parapet wall = 900mm ht.
best 4 bedroom house plans Meatirials Details :-
- Cement – 700-800 bags (Ambuja, ACC, Birla Corporation Limited, UltraTech Cement, Shree Cement,Ramco Cements, Jk Cement. )
- Steel rate – 3.8 ton (TATA Steel , Jsw Steel , SAIL, Jindal Steel.)
- Sand = 1800 cft
- Mortar = 1200 cft
- Mason = 300 per sqft

Releted house plan keyword
4 bedroom house plans I 4 bedroom house plan
house plan 4 bedroom I simple village house design in india
4 room house design in village I low cost simple village house design picture
4 room house design I 4 bedroom house design
4 bedroom single story house plans I house design plan in village
4 bedroom house I simple 4 room house plan pictures
4 room house plan pictures I low cost simple 4 bedroom house plans
4 room house design simple I four bedroom house plan
four bedroom house plans I four room house design I simple 4 bedroom house plans