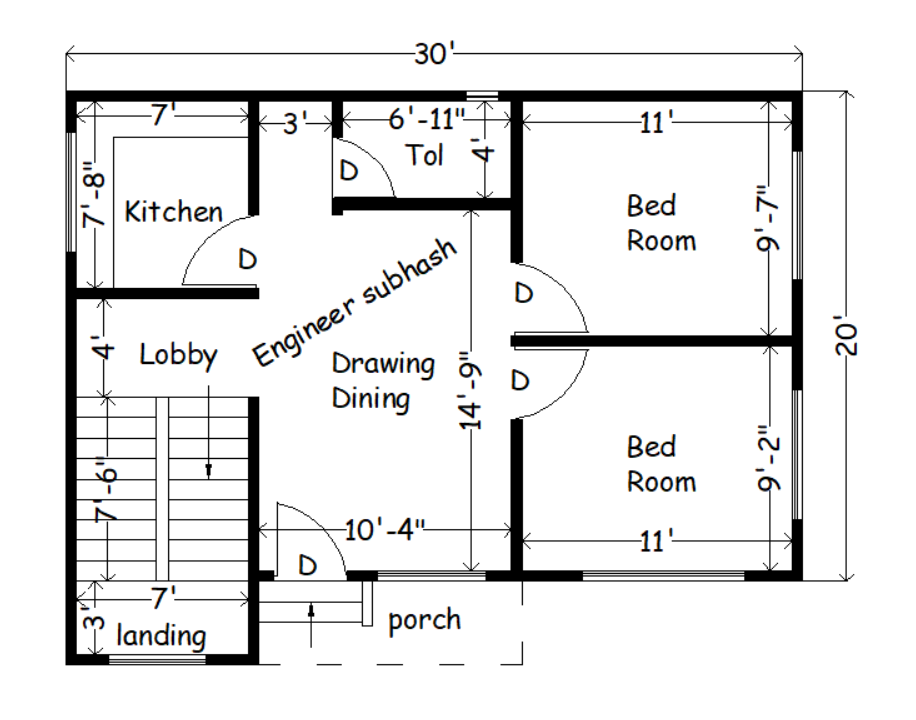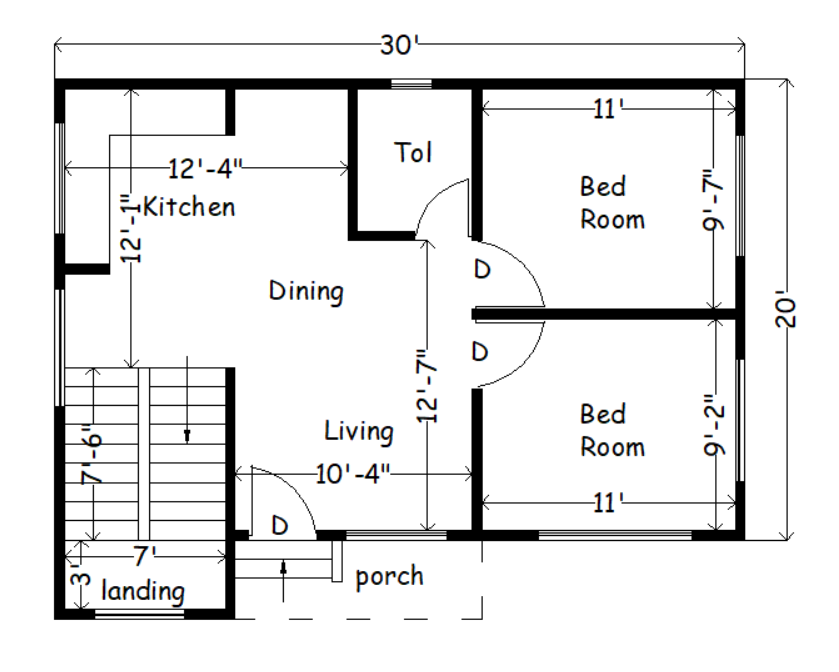How to make best 30 x 20 small modern house
Today I will discuss with you about the design of a small house. Through this report, you will see the “modern house” of 20×30 today. Today I will share with you 5 to 10 types of house design.
You can download the design that you like among these house designs] and make your own house.
Table of Contents
30 20 house plans 2 bedroom

Total Building Area = 30 x 20 = 600 sqft
Building costing & estimation
Building Construction Costing = 600 x 1500/- = Rs. 9,00,000/-
The 1st bedroom size = 11′-0″x9′-7″, 2nd bed room size = 11′-0″ x 9′-2″
The Dining & Drawing Room size = 10′-4″ x 14′-9″
The Kitchen Room size = 7′-0″ x 7′-8″
The Bathroom & toilet size = 6′-11″ x 4′-0″
Drawn By – Engineer Subhash
20 30 2 bedroom house plans

Building costing & estimation
Building Construction Costing = 600 x 1500/- = Rs. 9,00,000/-
The 1st bedroom size = 11′-0″x9′-7″, 2nd bed room size = 11′-0″ x 9′-2″
The Living & Dining Tv Unit Room size = 10′-4″ x 12′-7″
Total Building Area = 30 x 20 = 600 sqft
The Kitchen Room size = 7′-0″ x 7′-8″
The Bathroom & toilet size = 6′-11″ x 4′-0″
Drawn By – Engineer Subhash
How to make best 30 x 20 small modern house