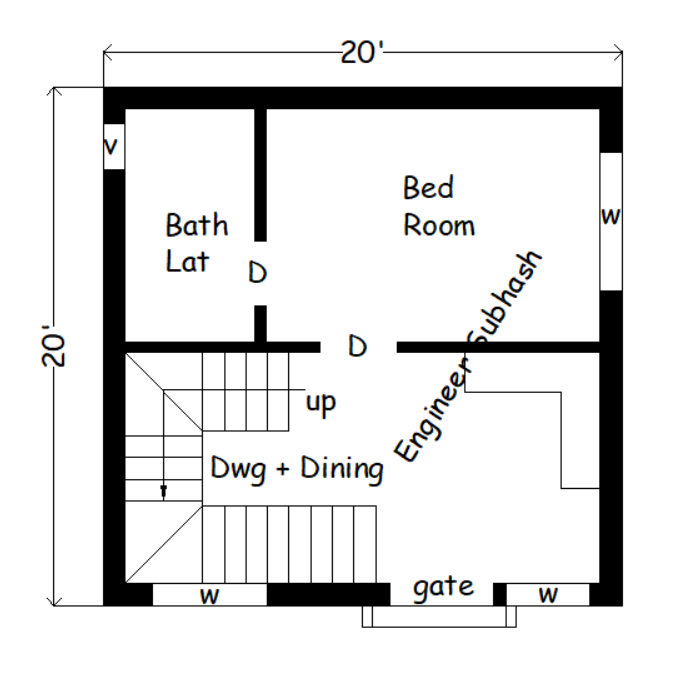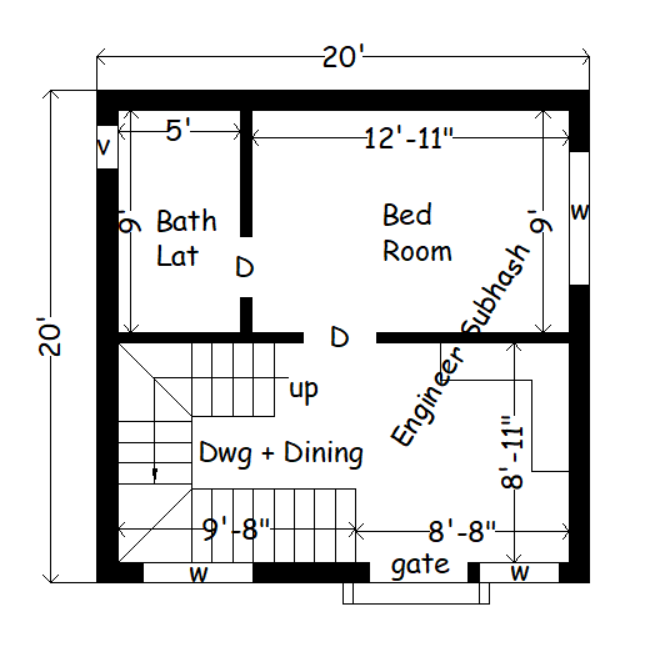luxury 20 x 20 small modern house design
Today I am sharing with you a beautiful 20 by 20 feet house design. In this house map, you will find a drawing of a large room and a large bathroom and toilet.
You can have lunch dinner breakfast by keeping the dining table Main gate to enter the house is placed in the middle of the house. Total 400 sqft house plan in the front end Square feet house you can build in this land area.
Table of Contents

20 x 20 modern house drawing Details:-
I will share with you some information about this 20 by 20 house design with room bathroom and kitchen and a staircase.
There is a bedroom four measuring 12′ -11″ x 9′-0″ along with a bathroom and latrine measuring 5′ x 9′ .
The kitchen is kept open in this house with a staircase to climb up to the 3 flight stair roof measuring 9 feet 8 inches by 8 feet 11 inches.
20×20 duplex house plans estimation & costing :-
How much can it cost you to build a house twenty by twenty?
First of all, you need to know the area of the house you are building. The design of the house here is a total of 400 square feet. If you build this house in the village, then you will build a house within this money, but you have to buy the building materials at a low price, only then you can build a house with a little less money. Building this house can cost anywhere from 1000 to 1200 rupees per square feet.
Total Costing = 400 x 1200 = Rs. 4,80,000/-
luxury 20 x 20 small modern house design

luxury 20 x 20 small modern house design
Tag –
duplex house plans I 3 bedroom house plans I 1200 sq ft house plans I 1000 sq ft house plans I 800 sq ft house plans I 600 sq ft house plans 2 bedroom 3d I 900 square feet house plans 3d I 1000 square feet house plans I 500 sq ft house plans
Latest Best house plan click here
1 thought on “luxury 20 x 20 small modern house design I 20 x 20 modern house drawing”
Comments are closed.